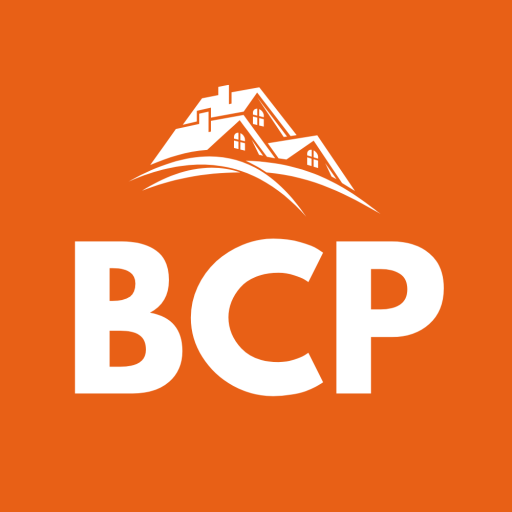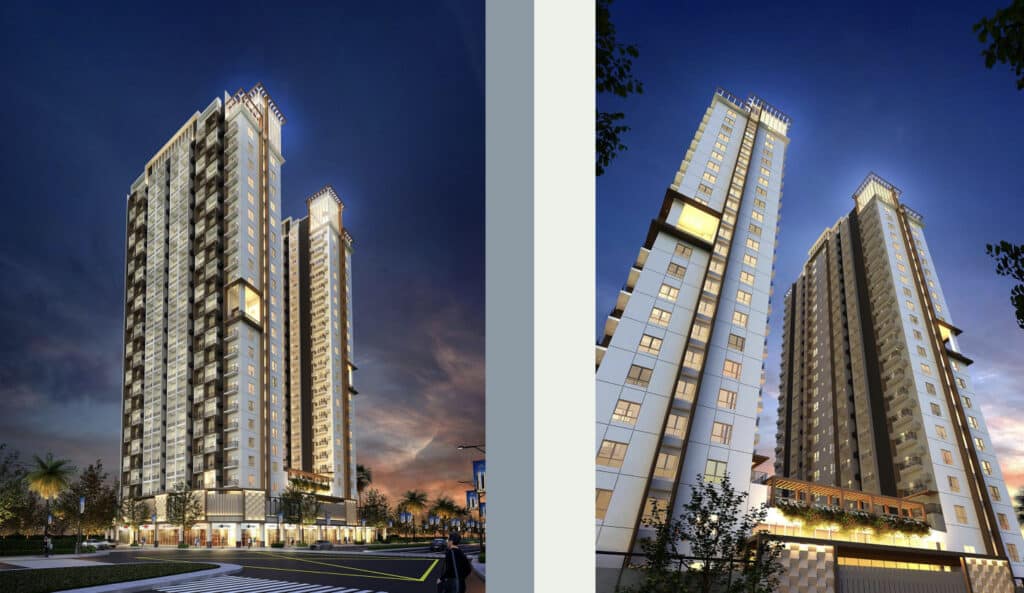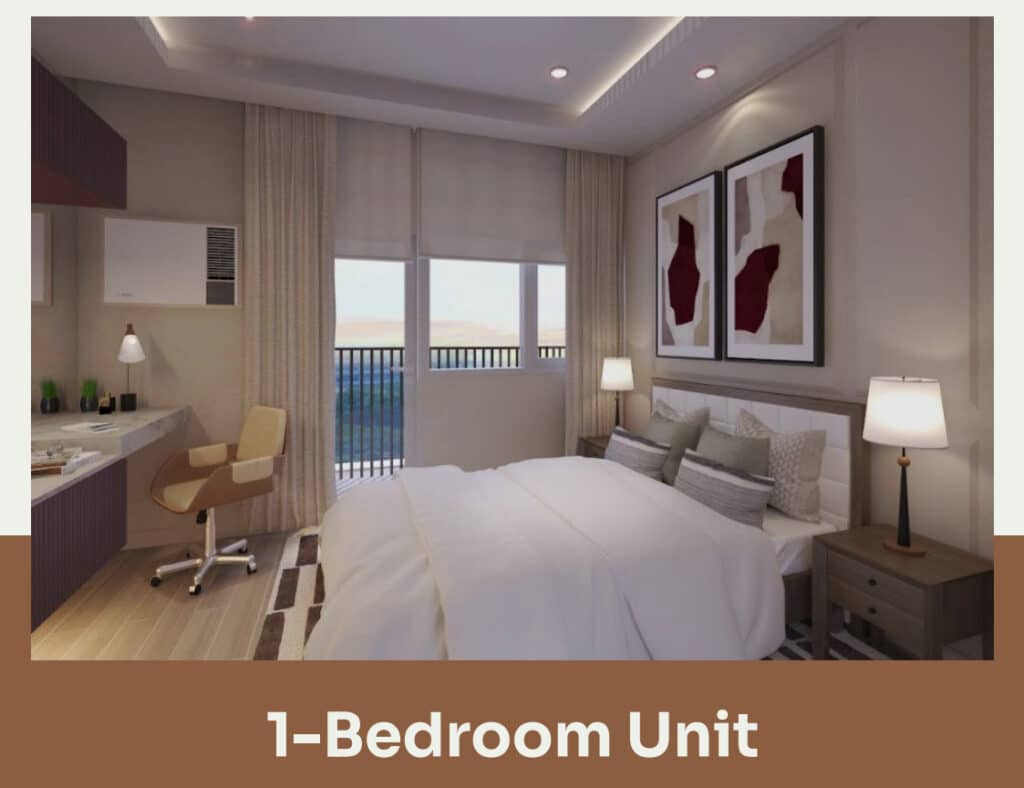The Kensington Sky Garden is a modern contemporary two-tower residential development in Bacolod’s The Upper East. Its exterior facade features alternating squares forming patterns and a white-color finish. The two-level podium, housing retail space and an amenity deck, has framed precast design elements. The design is modern contemporary but follows a formal and symmetrical plan, complementing the traditional interior and landscape design.
Unit Mix
Unit Mix (All Towers)
- Studio Unit with balcony: 386 units (60%)
- Studio Unit with lanai: 13 units (2.0%)
- Exec. Studio with balcony: 104 units (16%)
- Exec. Studio with lanai: 3 units (0.5%)
- 1-Bedroom with balcony: 131 units (20%)
- 1-Bedroom with lanai: 6 units (1%)
- TOTAL: 643 units (100%)
Unit Mix (Tower 1)
- Studio Unit with balcony: 213 units (65%)
- Studio Unit with lanai: 7 units (2%)
- Exec. Studio with balcony: 41 units (12%)
- Exec. Studio with lanai: 1 unit (0%)
- 1-Bedroom with balcony: 65 units (20%)
- 1-Bedroom with lanai: 3 units (1%)
- TOTAL: 330 units (100%)
Unit Mix (Combined Units)
- Studio Unit with balcony: 81 units (34%)
- Studio Unit with lanai: 5 units (2%)
- Exec. Studio with balcony: 42 units (18%)
- Exec. Studio with lanai: 1 unit (0%)
- 1-Bedroom with balcony: 66 units (28%)
- 1-Bedroom with lanai: 2 units (1%)
- 2-Bedroom with balcony: 19 units (8%)
- 3-Bedroom with balcony: 19 units (8%)
- TOTAL: 235 units (100.00%)
Typical Unit Deliverables
Here are the typical unit deliverables:
- Homogenous tile flooring for living, dining, kitchen, and T&B
- Porcelain plank flooring for studio units and bedrooms
- Modular bedroom closets
- Modular undercounter and overhead kitchen cabinets with open shelves
- Kitchen with granite countertop, homogenous tile backsplash, sink with faucet
- 2-burner cooktop for Studio and 1BR Units
- 4-burner cooktop with built-in oven for 2 BR and up
- Rangehood
- T&B with granite countertop, lavatory basin with mixer, shower set with mixer, water closet, soap dish, towel rod, tissue paper holder, bidet spray, facial mirror, and partial glass shower enclosure
- Provision for window type air-conditioning units for Regular Units
- Video Intercom
- Wireless smart home system and devices
Building Facilities and Services
The building offers:
- One passenger elevator and one service elevator per tower.
- A security command center with 24-hour monitoring.
- Video-phone communication from reception/security to all units.
- Overhead tank and underground cistern for water supply.
- Fully addressable fire detection and alarm system for common areas.
- Fire sprinkler system for common areas.
- 100% backup power for common areas via standby generator.
- IP type CCTV monitoring in selected common areas.
- Panic alarm system in selected common areas.
- Voice evacuation and public announcement system.
- Building administration/security office.
- Annunciator panel at elevator lobbies.
- RFID-access at Elevator Lobby and Mail Room.
Amenities
Here is a list of the amenities:
- Function Room
- Private Dining
- Daycare
- Fitness Gym
- Game Room
- Adult and Kiddie Pool
- Pool Deck
- Play Area
- Outdoor Fitness Station
- Outdoor Bar
- Reading Nook
- Sitting Lounge at 5F
- Sky Deck at 14F & 26F
- Indoor and Outdoor Sky Lounge at 26F
Outdoor Amenities:
- Adult and Kiddie Pool
- Pool Deck
- Play Area
- Outdoor Fitness Station
- Outdoor Bar
- Reading Nook
- Sitting Lounge at 5F
- Sky Deck at 14F & 26F
Indoor Amenities:
- Function Room
- Private Dining
- Daycare
- Fitness Gym
- Game Room
- Indoor and Outdoor Sky Lounge at 26F
Ground Floor Features
Here are the Ground Floor Features:
- Driveway drop-off area
- Residential lobby with reception counter and lounge area
- Provision for Wi-Fi internet access at the main lobby
- Centralized mail room per tower
- Holding area for deliveries
- Arcaded retail spaces
- Common toilet for retail
Parking Levels
Here are the parking levels:
- Ground Floor: Residential Parking
- Basement 1: Residential Parking
- Basement 2: Residential Parking
Additional features include:
- Driver’s lounge with toilet
- Parking floors finished with epoxy paint or polished concrete
- E-Vehicle Charging Slots
Typical Unit Features
- Entrance panel door with viewer and door casing
- Keyed lockset for main entry door
- Individual electric and water meter
- Provision of Fibr-to-the-Home triple play technology
- Provision for CATV lines
- Provision for telephone/internet-ready lines for 2 service providers
- Automatic heat/smoke detection with sound base at sleeping areas
- Automatic fire sprinkler system
- Wireless smart home system and devices with WiFI router (base brand and system: Broadlink)
- Standby power generator for 1 lighting fixture in the living area, 1 power outlet for TV, 1 lighting
- Fixture in the kitchen, and 1 power outlet for refrigerator
- Video intercom per unit
- Individual Condominium Certificate of Title (CCT)
Studio Unit
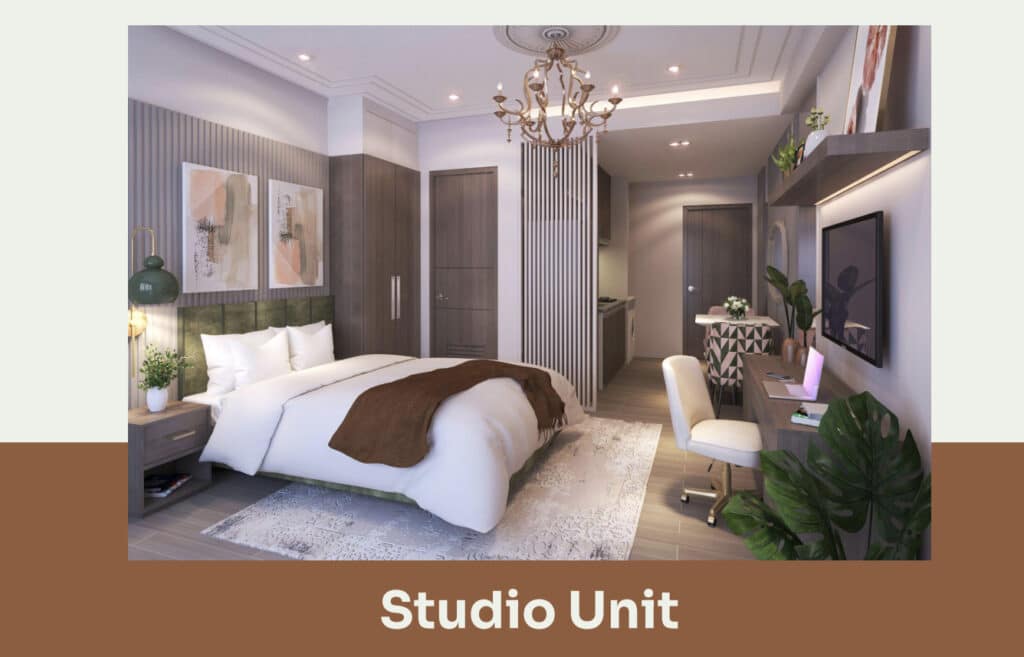
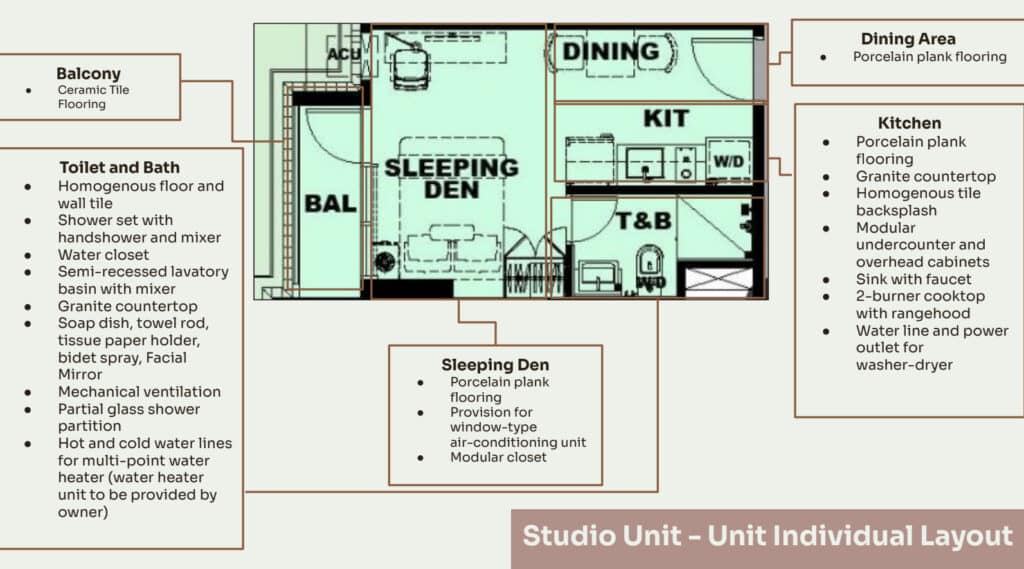
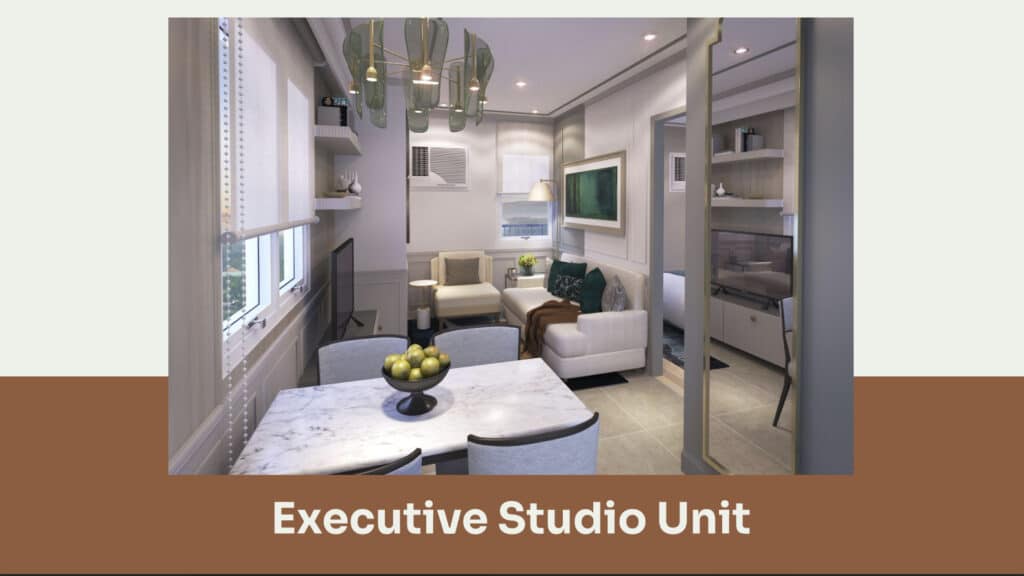
Typical Unit Deliverables
- Homogenous tile flooring for living, dining, kitchen, & T&B
- Porcelain plank flooring for studio units & bedrooms
- Modular bedroom closets
- Modular undercounter & overhead kitchen cabinets with open shelves and undercabinet lights
- Kitchen with granite countertop, homogenous tile backsplash, single- bowl sink, and faucet
- 2-burner cooktop for Studio and 1BR Units
- 4-burner cooktop with built-in oven for 2 BR and up
- Rangehood
- T&B with granite countertop, lavatory basin with mixer, shower set with mixer, water closet, soap
- Dish, towel rod, tissue paper holder, bidet spray, facial mirror, and partial glass shower enclosure
- Provision for window type air-conditioning units for Regular Units
- Video Intercom
- Wireless smart home system and devices
1 Bedroom Unit
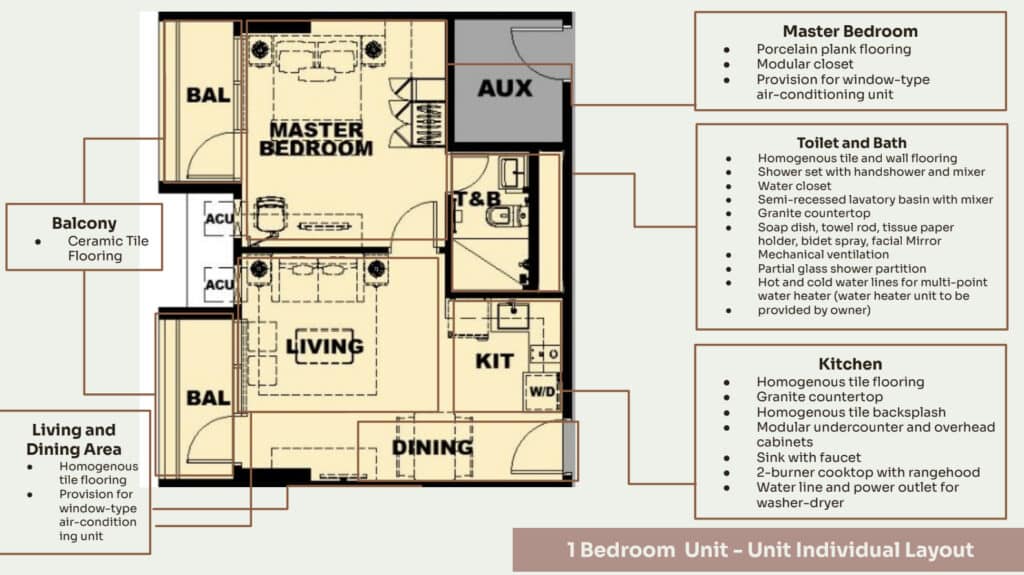
Sustainability Features
Here are the Green & Sustainability Features:
- Low Flow Rate Fixtures: Fixtures and fittings in toilets and kitchens have low flow rates to conserve water.
- Occupancy Sensors: Sensors are installed in hallways and parking floors to control light intensity based on occupancy, saving energy.
- Maximized Equipment Energy Efficiency: Major mechanical equipment like pumps and generators have high energy efficiency ratings to minimize energy consumption.
- LED Lights: LED lights are used in units and common areas, consuming less electricity and lasting longer.
- Rainwater Harvesting: A dedicated tank collects rainwater for non-potable uses.
- Material Recovery Facility: A dedicated room is available for proper collection and segregation of solid waste materials before disposal.
