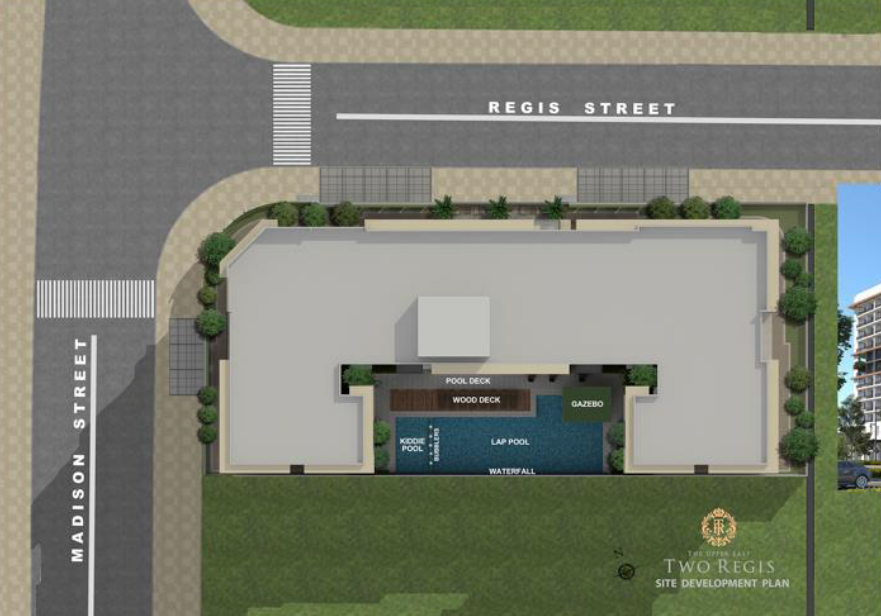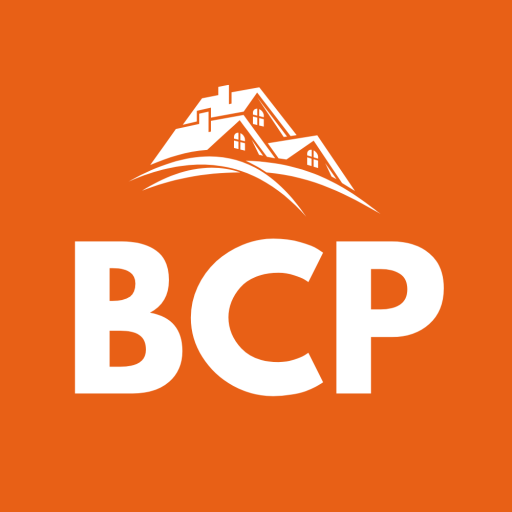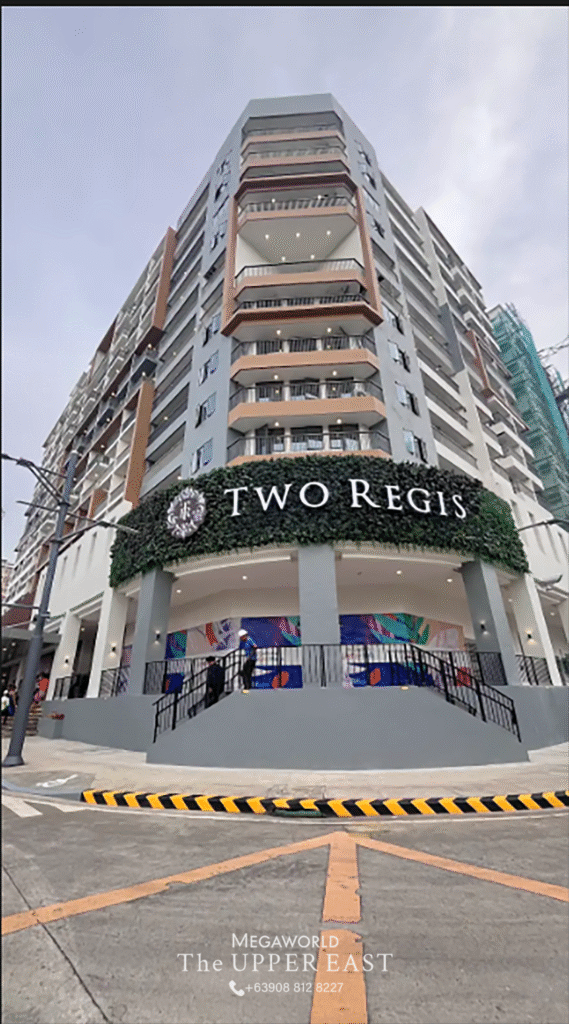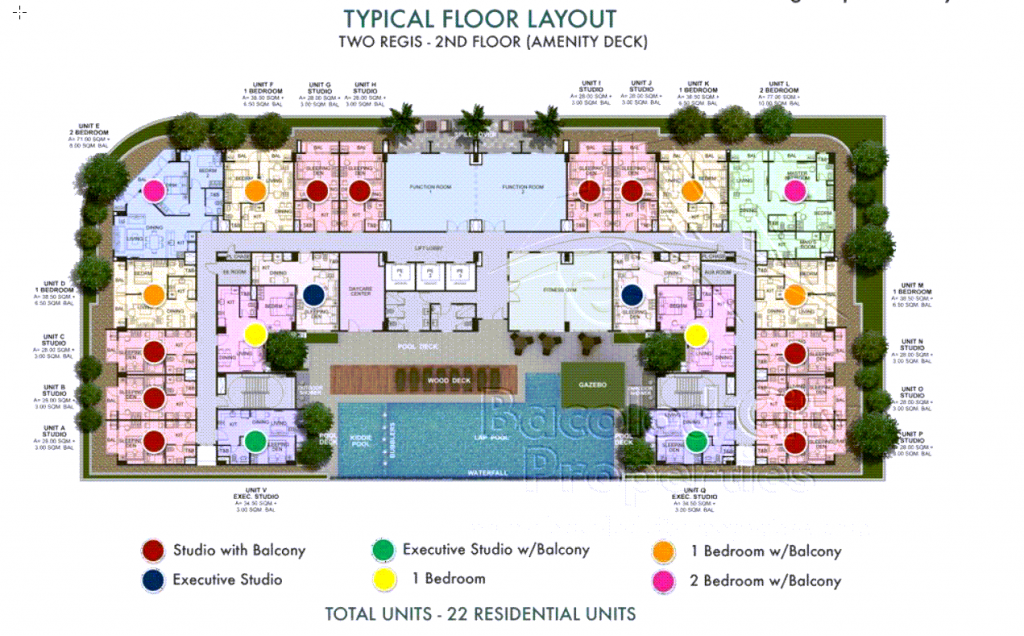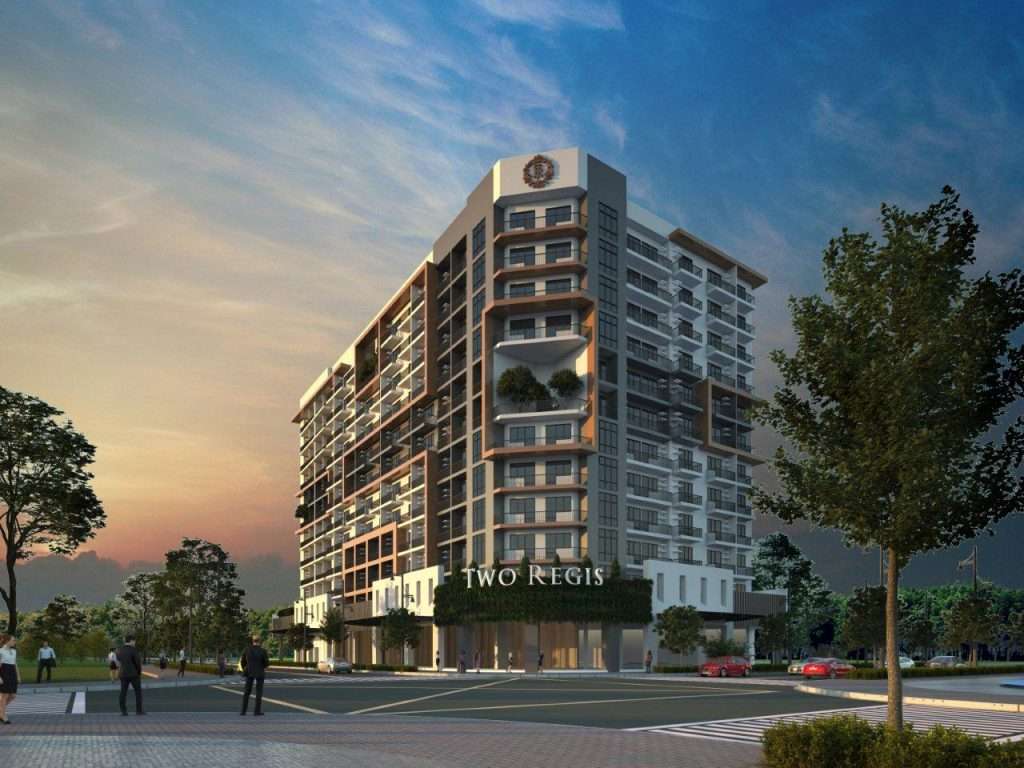
Two Regis will offer units ranging from Studio (up to 31.5 square meters); Executive Studio (up to 37.5 square meters); One-Bedroom (up to 43.5 square meters) and Two-Bedroom (up to 87 square meters). Several available units have will their own balcony, overlooking the transforming landscapes of the township.
Aside from the Skygardens, Two Regis will be highlighted by first-class amenities at the 2nd level such as a lap pool, kiddie pool, fitness center, daycare center, and function rooms.
Each unit will have a semi-firnished kitchen, with modular overhead and under-counter cabinets, and its own electric burner cooktop with range hood.
Amenities - Two Regis
Location of Two Regis
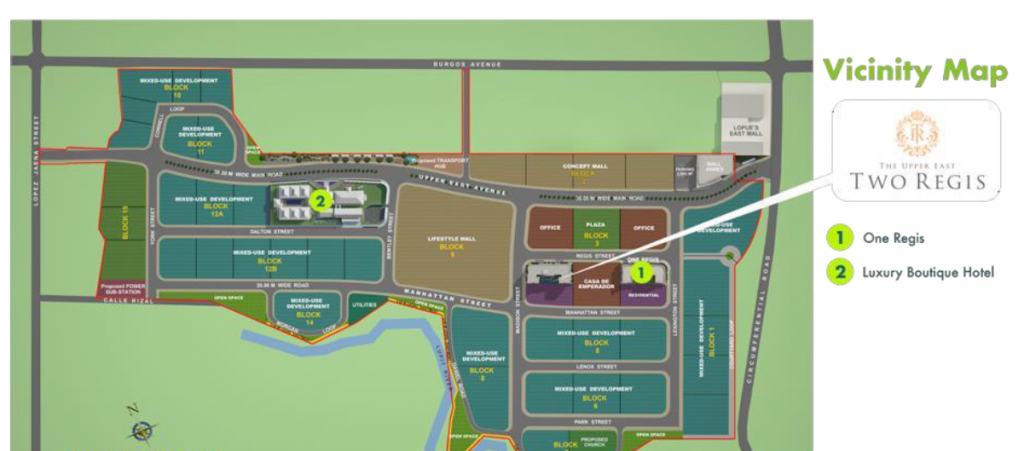
Site Development Plan
Total Land Area
2,296 sqm.
Total Saleable Area
10,374 sqm.
Number of Units
310 units
Number of Levels
14 Levels
Residential Levels 11 Floors (no 4th&13 floor)
