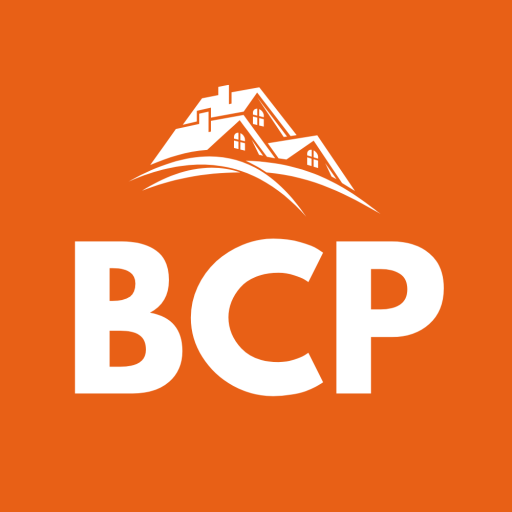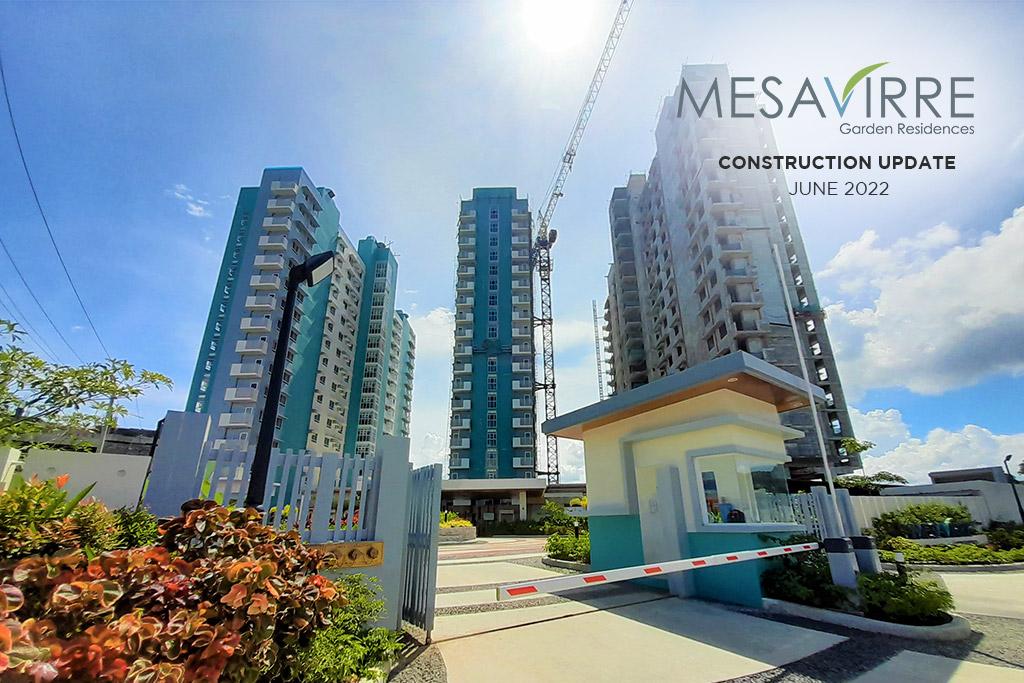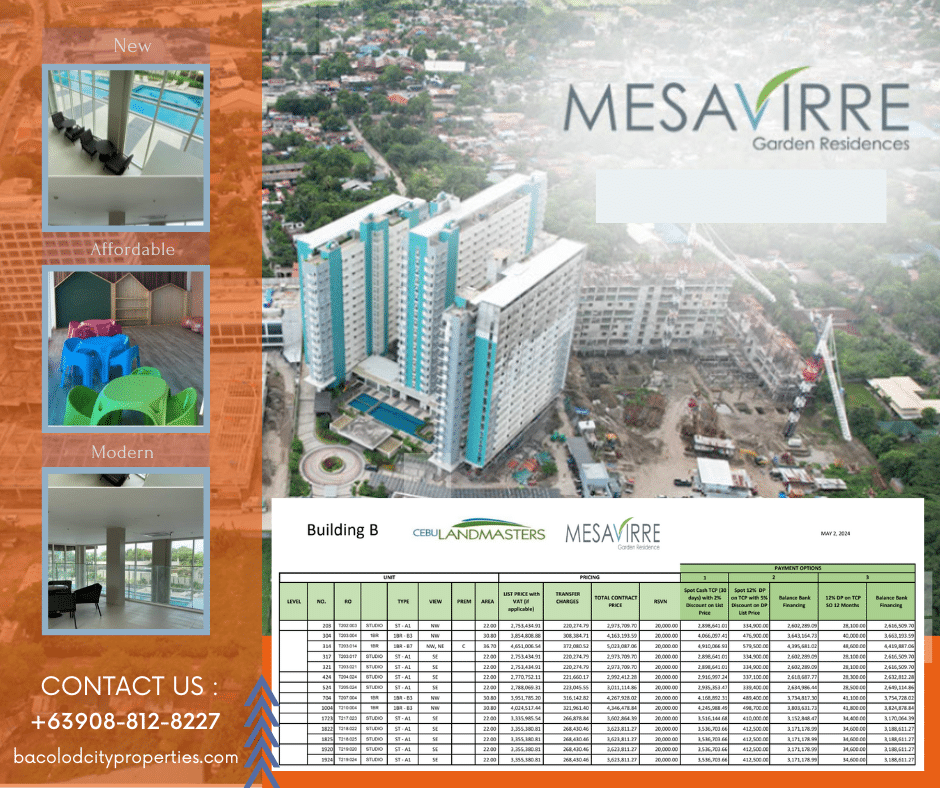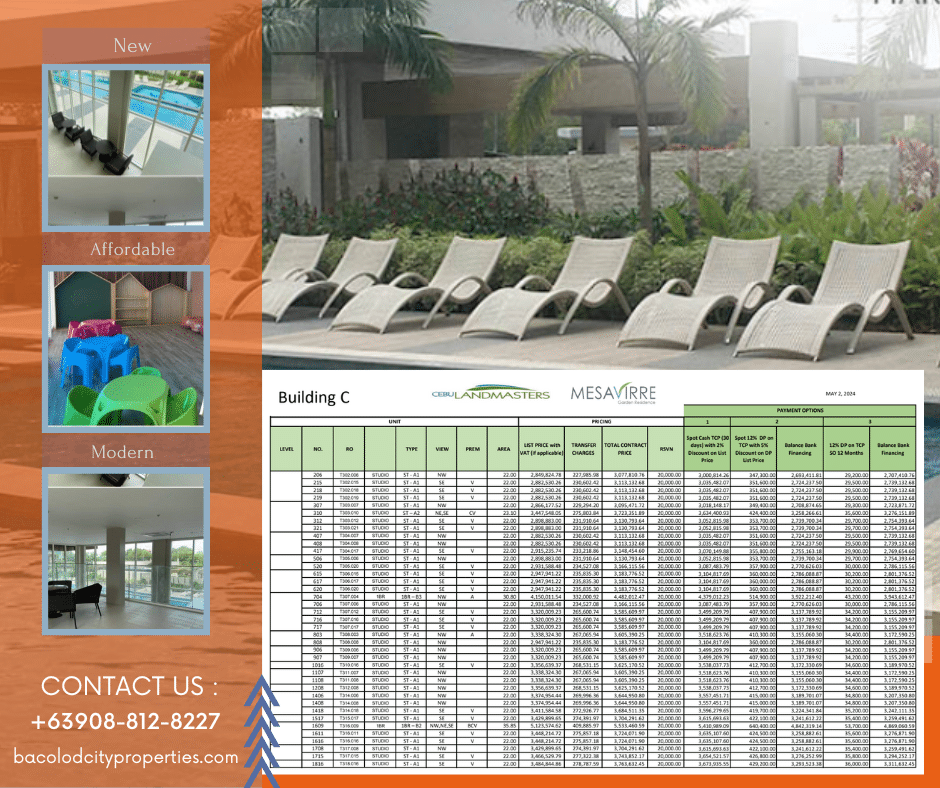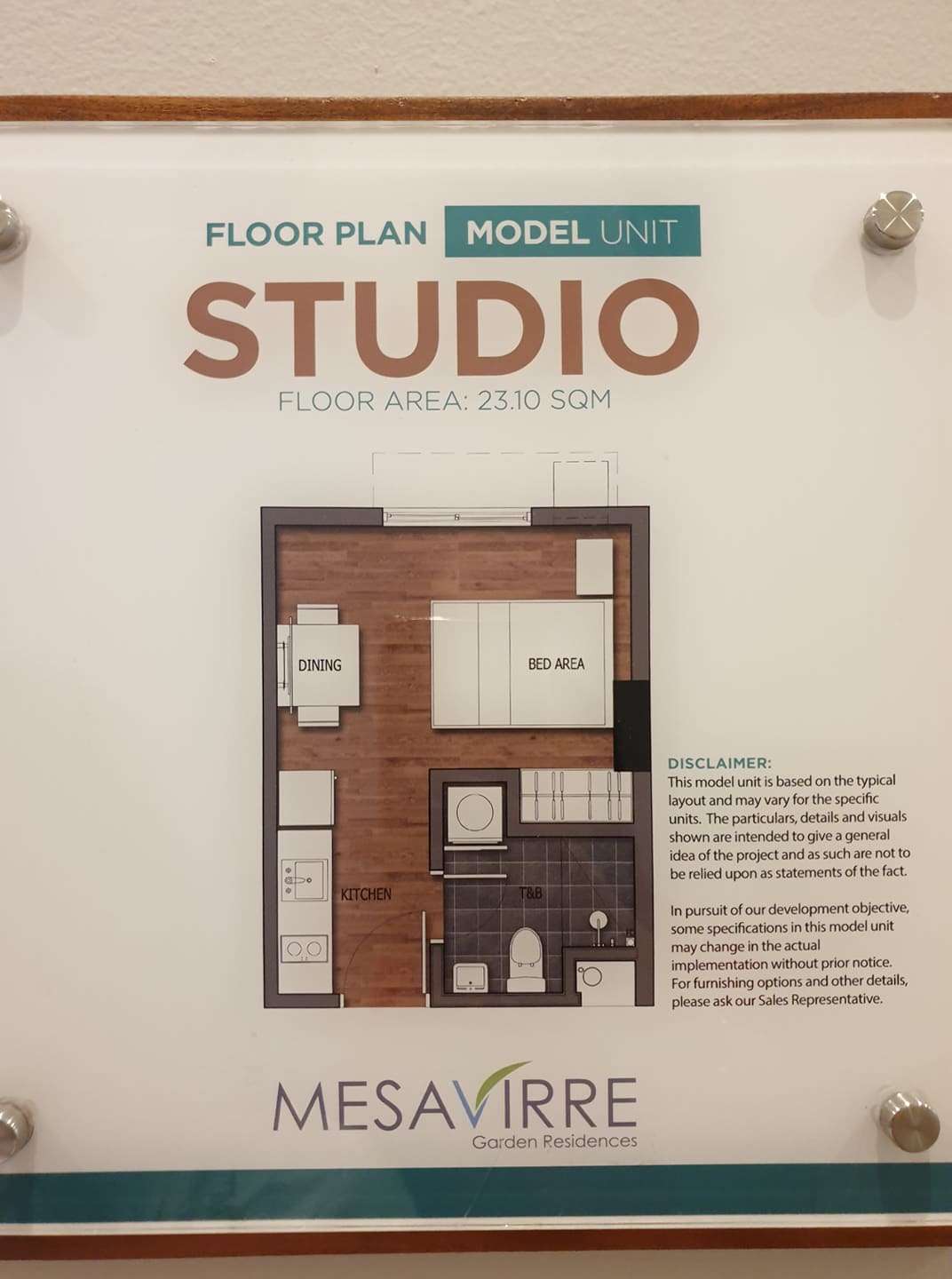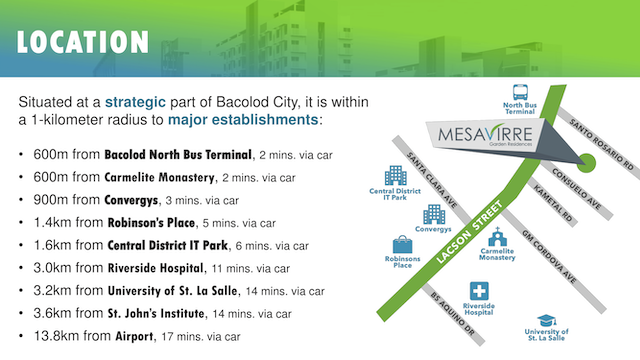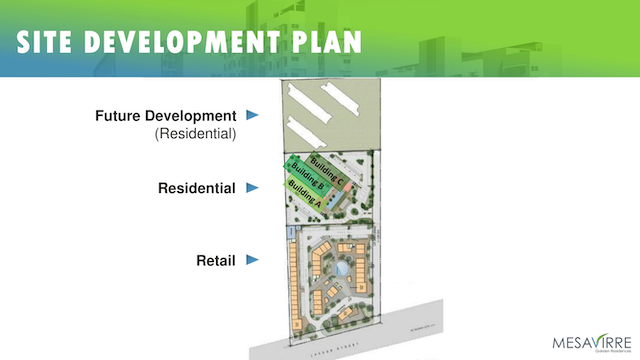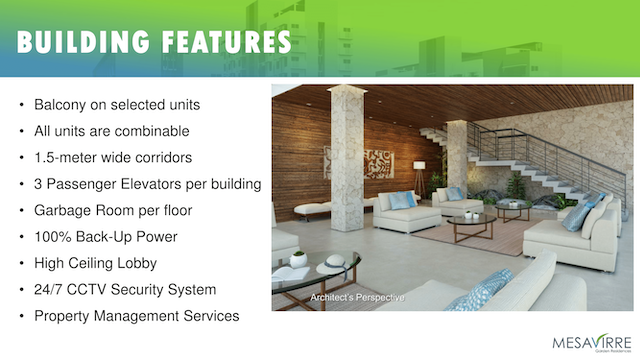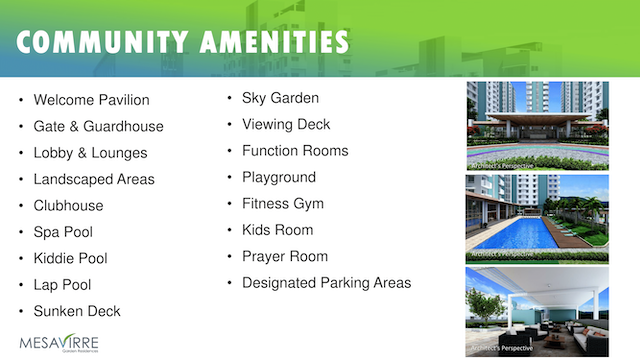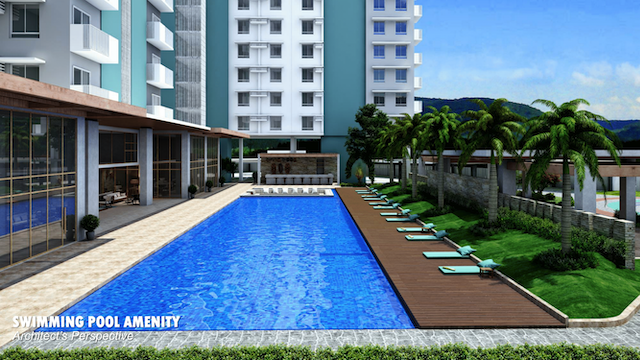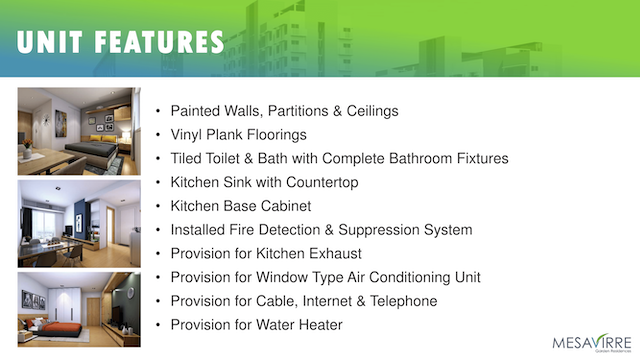Amenities of Mesavirre
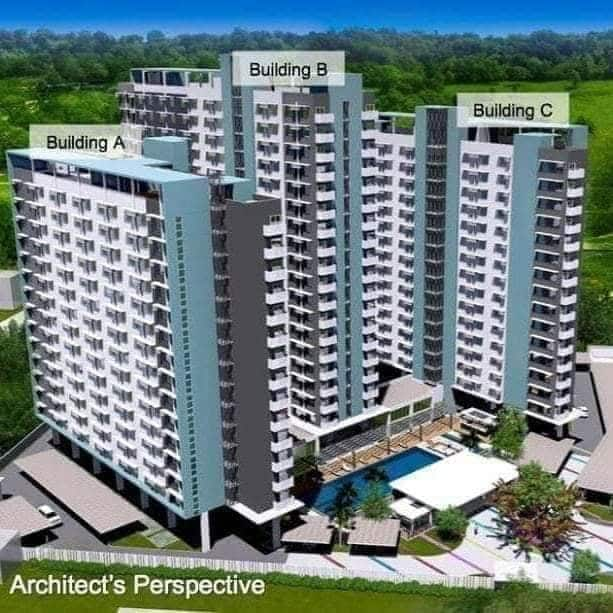
Project Specs
- Total Land Area: 1 hectare
- Building A: 16 storeys, 294 residential units, 54 parking units
- Building B: 19 storeys, 442 residential units, 91 parking units
- Building C: 18 storeys, 336 residential units, 62 parking units
- Total: 3 buildings, 1,072 residential units, 207 parking units
Turn-Over Dates
- Tower A 2021 1Q
- Tower B 2021 1Q
- Tower C 2022 2Q
Units of Mesavirre
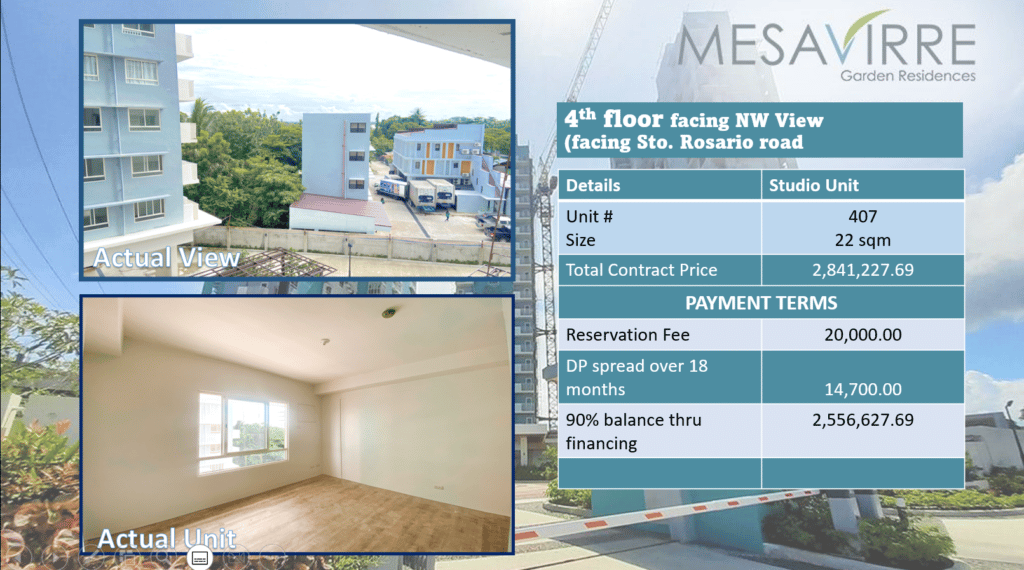
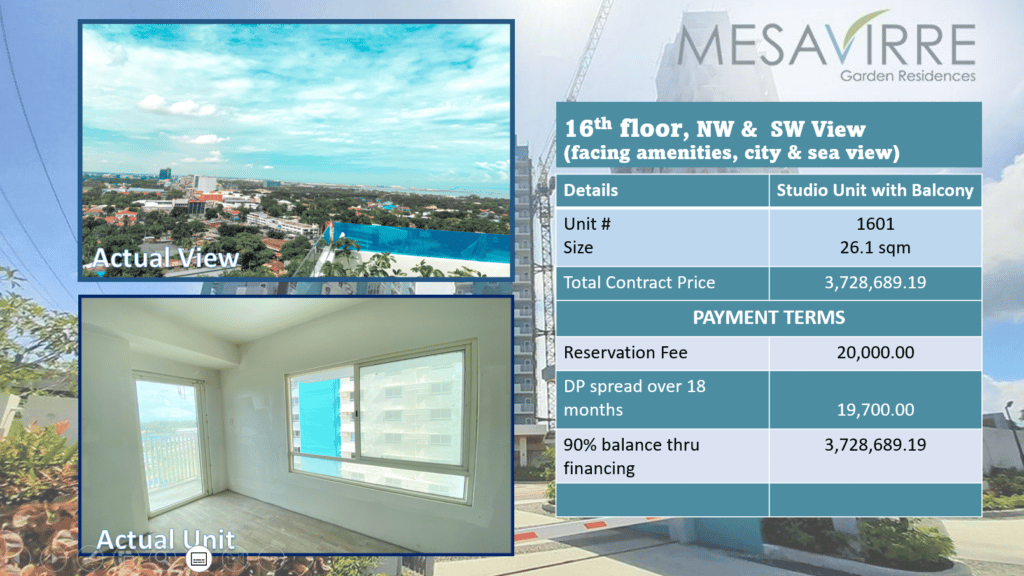
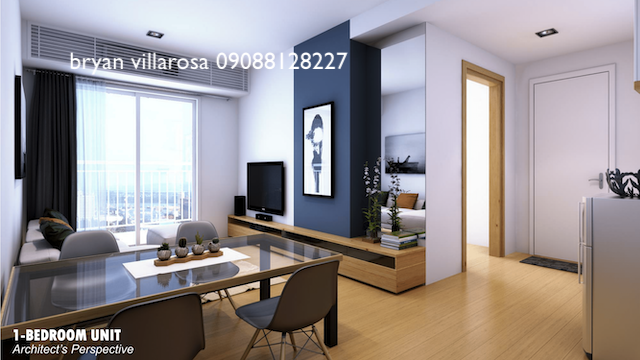
1 Bedroom – Mesavirre
Unit Floor Maps Actual Model Unit (1 Bedroom) Mesavirre 1Br Pricing
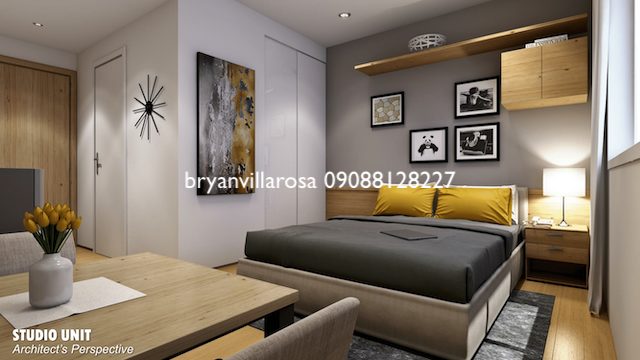
Actual Spaces
Unit Floor Maps
Unit Specs
- Ceiling Clearance: 2.7 meters
Video Promo
MesaVirre Garden Residences is a high-rise condo project by Cebu Landmasters which is rising along Lacson Street, Bacolod City.
It is composed of three buildings that offers great quality of Studio and Bedroom units built on a one-hectare property. The three buildings, A, B and C will have 16, 20 and 17 storeys, respectively.
MesaVirre Garden Residences is the 5th project of Cebu Landmasters and one of the best selling in the garden series.

Let’s talk. You’ll fall in love with Mesavirre
- Are you looking for a place to call home? I will be happy to assist you with all your questions
- Get your questions about the project answered
- See ROI opportunities
Pricing Overview
These are just estimates. For final pricing, contact us.
| Sample Units (Nov 2020) | Size | Price (incl. TC) |
|---|---|---|
| Tower B | 19th Flr | Studio | 22 sqm | 2,450,799 |
| Tower B | 19th Flr | 1BR | 40.65 sqm | 5,107,156 |
| Tower C | 12th Flr | Studio | 22 sqm | 2,649,888 |
| Tower C | 18th Flr | 1BR | 35.85 | 5,123,426 |
Mesavirre Amenities
Take that stress away and have a chill at MesaVirre’s superb amenities, in which kids and adults will surely love!
The neighborhood is not just desirable, it is located in a place with contemporary, modern feel. It has objective qualities, such as attractive amenities, safe streets, and good schools.
FAQ
Can I rent out my unit through AirBnB in case I will have a unit in Mesavirre?
Yes. Here is a sample AirBnb unit of my client.
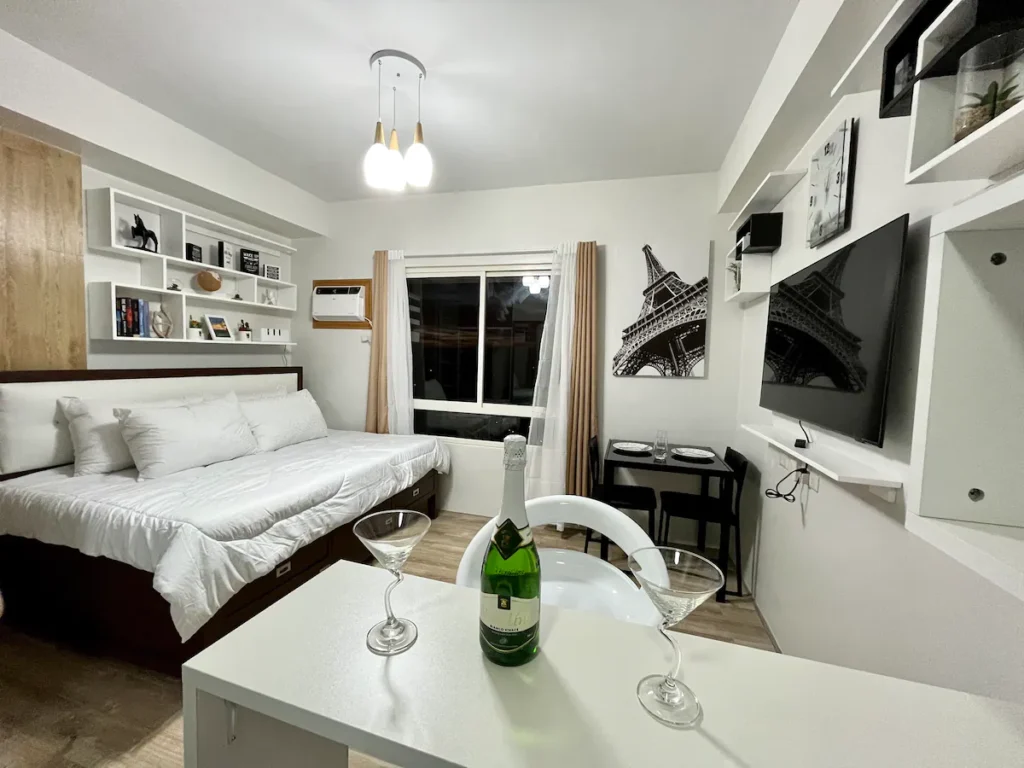
Parking Lot Plan

